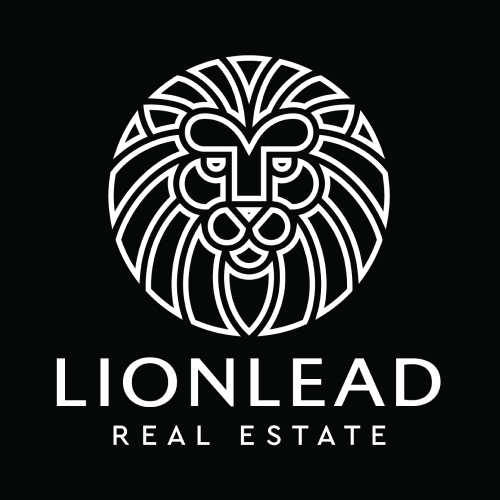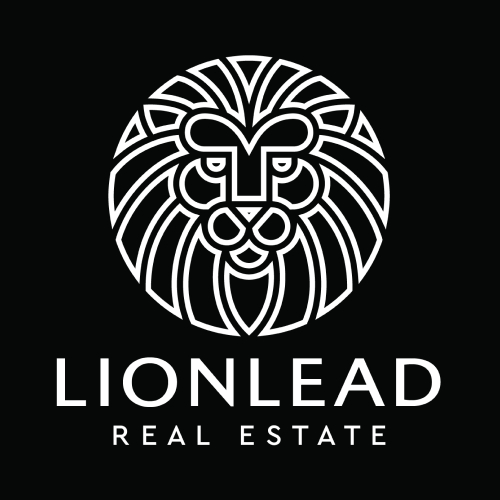R1,950,000
Monthly Bond Repayment R20,795.37
Calculated over 20 years at 11.5% with no deposit.
Change Assumptions
Calculate Affordability | Calculate Bond & Transfer Costs | Currency Converter
Monthly Rates
R882
R882
Spacious 3-Bedroom Home in Townsend Estate, Goodwood
** SOLE MANDATE**
Welcome to this charming 3-bedroom home in the desirable Townsend Estate, Goodwood. Ideal for first-time home buyers or families, this home offers comfortable and flexible living. The front yard is secured with a medium-height wall and gates, providing parking for up to 3 additional cars.
• Living Areas: Relax in the open-plan lounge and dining area, filled with natural light from large windows. The dining area leads into a spacious kitchen with ample cupboard space, ideal for family meals and entertaining.
• Bedrooms: This home offers 3 good-sized bedrooms, with the main bedroom featuring ample cupboard space. The second bedroom includes an en-suite with a shower, toilet, and hand basin. A versatile 4th room can be used as a bedroom or a cozy TV room.
• Bathrooms: The family bathroom, located off the hallway, includes a bath, shower, basin, and toilet for added convenience.
• Outdoor Space: The large, fully paved backyard offers plenty of room for a swimming pool or future home extensions.
• Garage & Parking: Includes a single-car garage with direct access to the backyard and a covered patio, ideal for relaxing or entertaining. Additional parking space is available for up to 3 vehicles in front of the house.
Features:
• Erf Size: 495m²
• Building Size: 116m²
• Lounge / Dining Room
• Kitchen
• 3 Spacious Carpeted Bedrooms
• TV Room (can be converted to a 4th bedroom)
• Family Bathroom
• En-suite in 2nd Bedroom
• Single Garage
• Extra Parking for 3 cars
Don't miss this fantastic opportunity to invest in a property with endless potential!
Welcome to this charming 3-bedroom home in the desirable Townsend Estate, Goodwood. Ideal for first-time home buyers or families, this home offers comfortable and flexible living. The front yard is secured with a medium-height wall and gates, providing parking for up to 3 additional cars.
• Living Areas: Relax in the open-plan lounge and dining area, filled with natural light from large windows. The dining area leads into a spacious kitchen with ample cupboard space, ideal for family meals and entertaining.
• Bedrooms: This home offers 3 good-sized bedrooms, with the main bedroom featuring ample cupboard space. The second bedroom includes an en-suite with a shower, toilet, and hand basin. A versatile 4th room can be used as a bedroom or a cozy TV room.
• Bathrooms: The family bathroom, located off the hallway, includes a bath, shower, basin, and toilet for added convenience.
• Outdoor Space: The large, fully paved backyard offers plenty of room for a swimming pool or future home extensions.
• Garage & Parking: Includes a single-car garage with direct access to the backyard and a covered patio, ideal for relaxing or entertaining. Additional parking space is available for up to 3 vehicles in front of the house.
Features:
• Erf Size: 495m²
• Building Size: 116m²
• Lounge / Dining Room
• Kitchen
• 3 Spacious Carpeted Bedrooms
• TV Room (can be converted to a 4th bedroom)
• Family Bathroom
• En-suite in 2nd Bedroom
• Single Garage
• Extra Parking for 3 cars
Don't miss this fantastic opportunity to invest in a property with endless potential!
Features
Pets Allowed
Yes
Interior
Bedrooms
3
Bathrooms
2
Kitchen
1
Reception Rooms
2
Furnished
No
Exterior
Garages
1
Security
No
Parkings
3
Pool
No
Sizes
Floor Size
116m²
Land Size
495m²





















